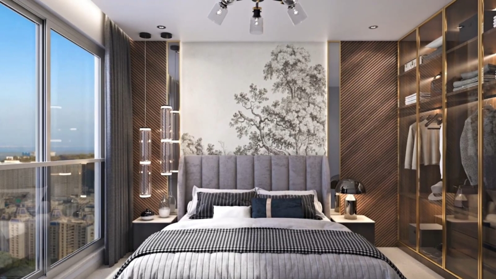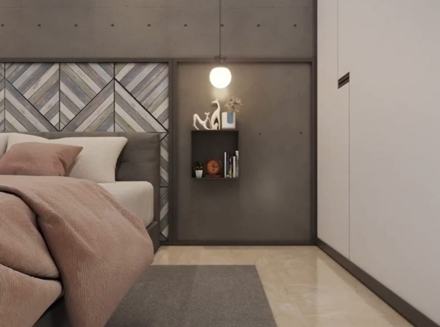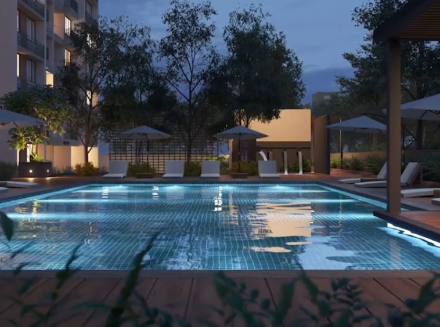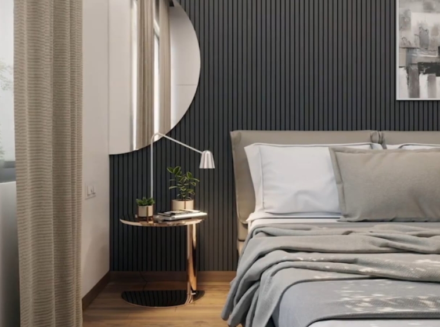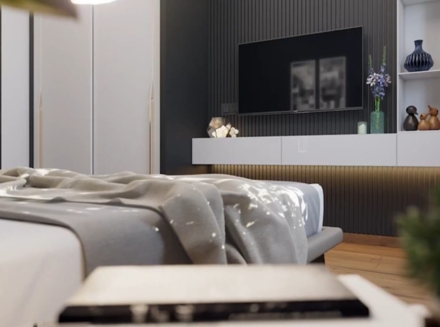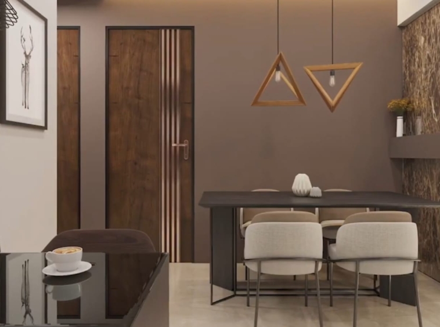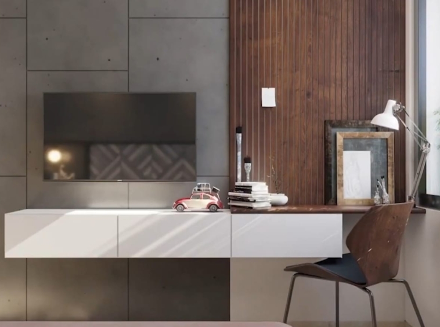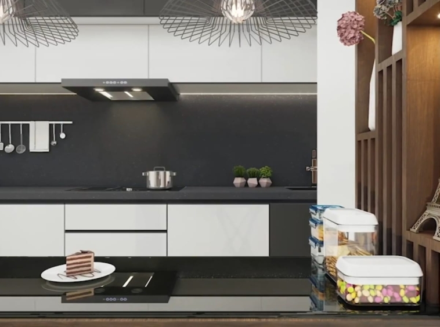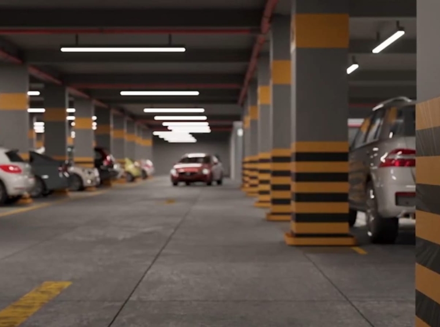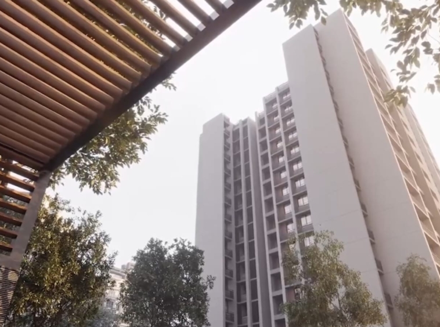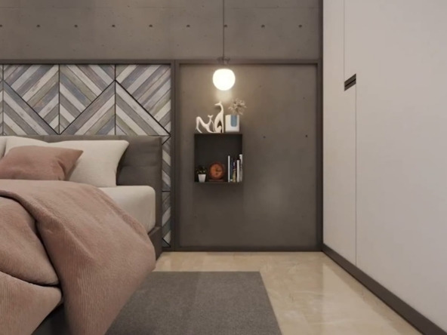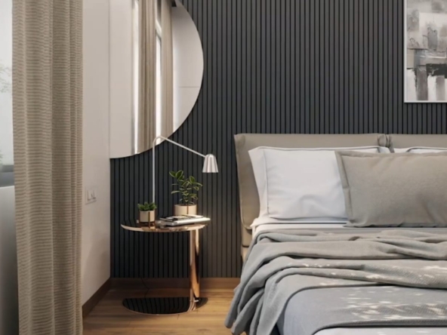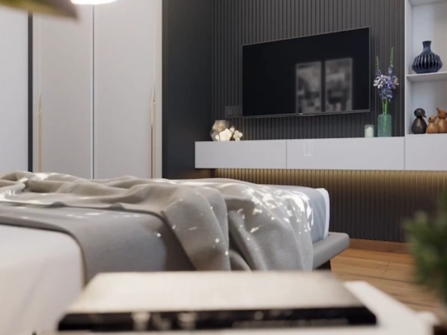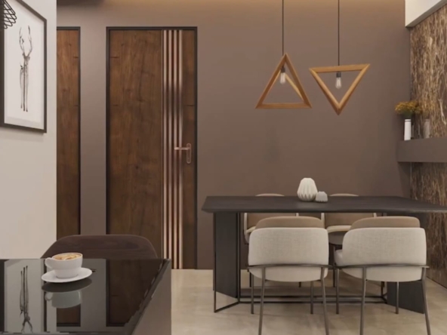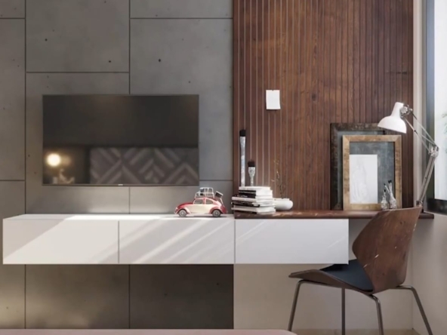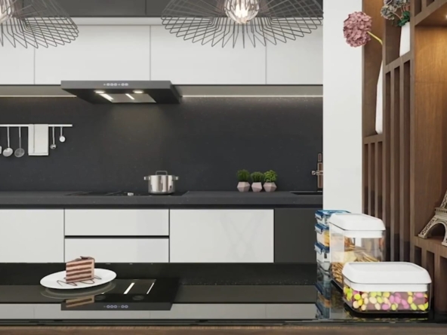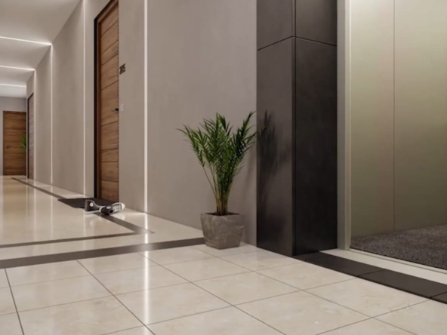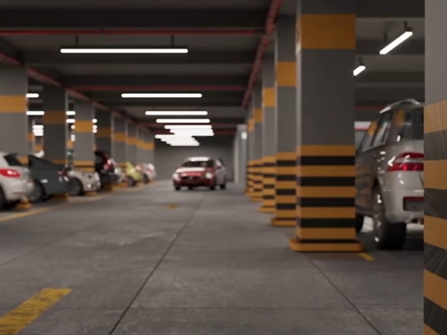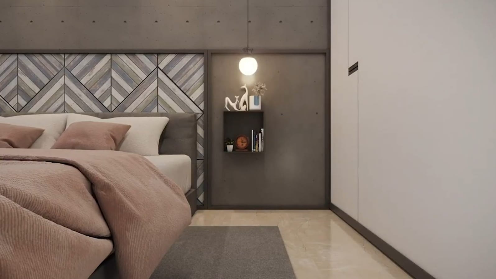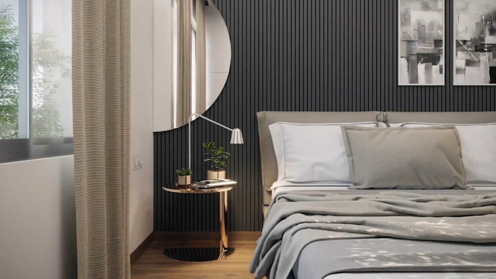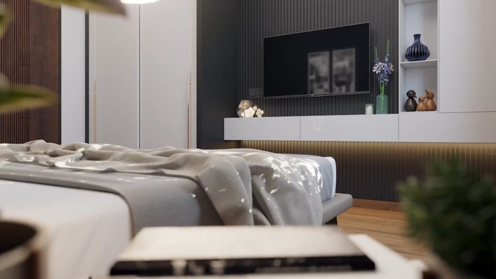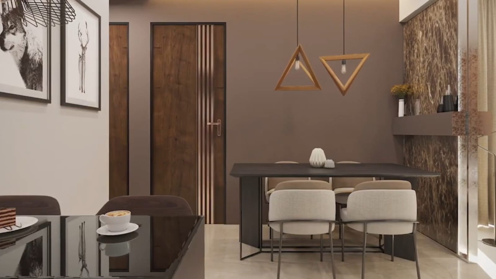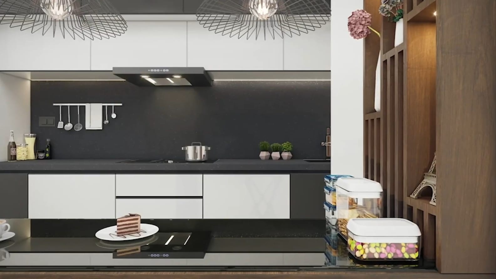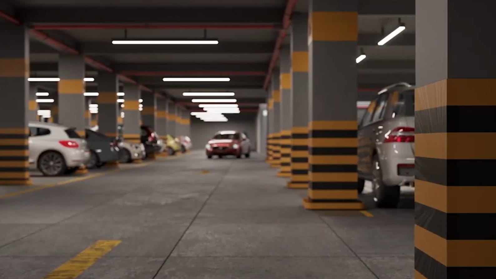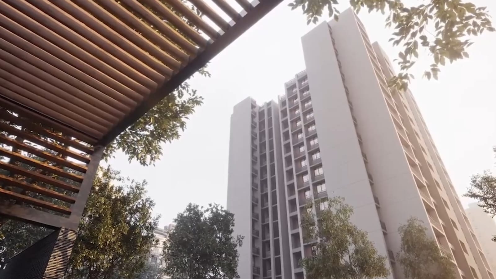Address
Open on Google Maps- Address Yelahanka, Bangalore
- City Bangalore
- State/county Karnataka
- Zip/Postal Code 560063
- Area Yelahanka
- Country India
Details
Updated on February 5, 2025 at 11:16 pm- Property ID: MR/BE/004
- Price: ₹1.8 crore
- Property Size: 956 - 1138 sq.ft.
- Bedrooms: 2 - 3
- Bathrooms: 2
- Property Type: Apartment, Residential
- Property Status: For Sale
- Completion: Jun, 2026
Description
Discover one of the most anticipated under-construction housing societies in Bangalore North—a premium residential enclave offering apartments for sale in Yelahanka. Thoughtfully designed to provide a perfect blend of modern amenities and everyday conveniences, this upcoming community is scheduled for possession in June 2026.
A Home That Inspires Every Morning
Imagine waking up to the gentle chirping of sparrows, with the golden morning sun filling your space with warmth and positivity. Here, every day feels like a fresh start, infused with positive energy and endless possibilities.
Designed for a Harmonious & Futuristic Lifestyle
These homes are crafted to offer a seamless balance of modern innovation and traditional values. Featuring eco-conscious designs and Vaastu-compliant architecture, they ensure a life filled with prosperity, well-being, and harmony.
This is more than just a home—it’s your gateway to an unlimited lifestyle!
Thoughtfully Designed 2 & 3 BHK Apartments with Stunning Views
Step into a home where every corner is crafted to perfection. Its offers spacious 2 & 3 BHK apartments with breathtaking views, smart layouts, and a seamless blend of modern design and functionality. Designed with millennial families in mind, these homes eliminate awkward corners and hard-to-reach spaces, ensuring a comfortable and well-balanced lifestyle—both mentally and physically.
World-Class Amenities for a Dynamic Lifestyle
Enjoy a thoughtfully curated mix of sports, leisure, and wellness amenities, including:
🏃 Jogging Track | 🎠 Kids Play Area | 🏊 Swimming Pool & Deck | ⚽ Small Futsal Court
🏀 Basketball Pole | 🎾 Multi-Purpose Court | ⛲ Fountain Plaza | 🌿 Gazebo Seating
🎉 Party Lawns | 🎭 Amphitheatre | 👵 Senior Citizen Seating | 🌳 Landscape Sit-outs
⛸️ Skating Rink | 🏏 Net Cricket
Every day feels like a retreat—where luxury meets convenience, and wellness meets happiness. Your dream home awaits!
Project Highlights
- Scheduled Possession: Jun, 2026
- RERA-Registered Society: Ensures transparency and reliability
Premium Construction & Specifications
STRUCTURE
Earthquake-resistant RCC frame structure
External & internal walls built with high-quality cement blocks/clay bricks/equivalent
FLOORING
Living, Dining, Bedroom & Kitchen: Vitrified/Ceramic/Porcelain tiles
Master Bedroom: Wooden laminate flooring/equivalent
2nd Master Bedroom (for 2.5 & 3 BHK): Vitrified/Ceramic/Porcelain tiles
Bathrooms, Balcony & Utility: Anti-skid Vitrified/Ceramic/Porcelain tiles
Lobbies & Staircases: Granite/Marble/Engineered stone/high-quality tiles
KITCHEN & COUNTERS
Kitchen & Basin Counter: Polished granite/equivalent
DOORS
Main Door: Wooden frame with polished flush door/engineered wood
Internal Doors: Wooden/engineered frames with laminated finish
Bathroom Doors: Flush doors with wooden/granite frames
WINDOWS
Heavy-duty Aluminum (Jindal 1’ Series) or UPVC windows
WALL FINISH
Internal Walls: Premium emulsion paint (Berger/Asian/ICI Dulux/Nerolac/Surfa coats)
External Walls: Weatherproof acrylic/textured paint
PLUMBING & SANITARY
CP Fittings: Jaguar/Essco/Plumber/Cera or equivalent
Sanitary Ware: Wall/Floor-mounted (Cera/Hindware/Parryware or equivalent)
ELECTRICAL & SMART FEATURES
TV & Telephone Points: Living & Master Bedroom
AC Point: Master Bedroom
Smart Switches: Touch panel in all rooms (except toilets & wash area)
Power Outlets: For refrigerator, microwave, washing machine, RO, and geyser
Switch Gears: L&T/Schneider/Havells/ABB/Anchor or equivalent
Elevators: Schindler/Kone/Johnson/Omega/TRIO or equivalent
Internal Wiring: Finolex/Havells/Anchor/Polycab/Avocab or equivalent
ADDITIONAL FEATURES
Keyless Smart Lock with Touchpad for the main door
EV Charging Point in Car Parking
Wi-Fi Enabled CCTV in the living room for added security
Features
- 24X7 Water Supply
- Banquet Area
- Children Playing Zone
- Intercom Facility
- Lift
- Lobby
- Meditation Zone
- Multipurpose Hall
- Parking
- Power Back Up
- Rooftop Lounge
- Anti-skid Ceramic Tiles
- Bay Windows for Natural Light
- Concealed Electrification
- Concealed Plumbing
- CP Fittings
- Dado Tiles
- Modular Kitchen
- Separate Utility Area
- Storage Units
- Vitrified tile flooring
- Clubhouse
- Indoor Games
- Kids Pool
- Nature Walk Away
- Play Area
- Pool Deck With Sun
- Sand Pit
- Swimming Pool
- Vastu compliant
- Wellness Club
- Central Courtyard with Fountains
- Gardens
- Nature Parks
- Open-Air Barbecue Area
- Sitting Area
- Walking Trails with Benches and Gazebos
- 24/7 Security
- Cctv Surveillance
- Childproof Electrical Fixtures
- Earthquake-resistant
- Entrance Gate With Security
- Fire Fighting System
- Reserved Parking
- Secure Perimeter Wall with Fencing
Floor Plans
- 2
- 2
Description:
1133 sq.ft. | ₹ 1.18 Cr | Floor Plans Currently unavailable. Contact us for detailed layouts and personalized assistance.
- 3
- 2
Description:
956 - 1138 sq.ft. | Price on request | Floor Plans Currently unavailable. Contact us for detailed layouts and personalized assistance.





