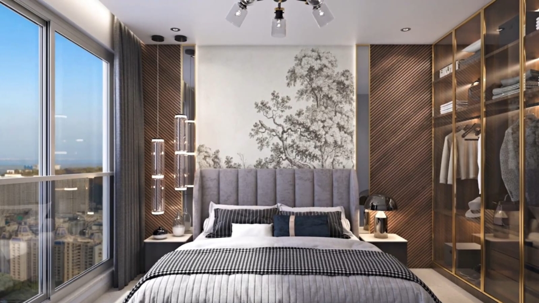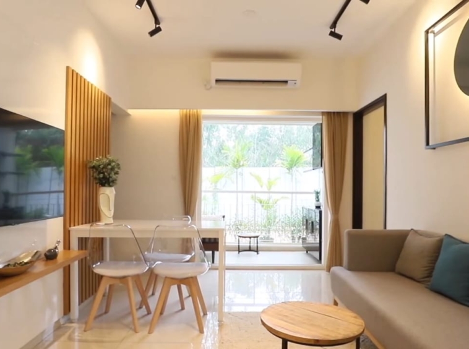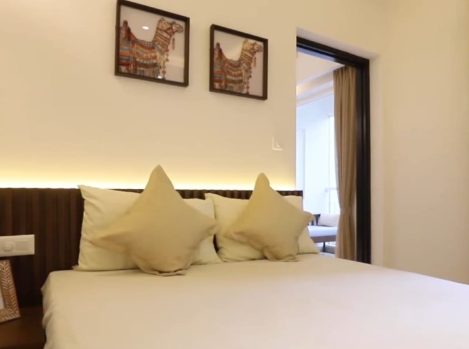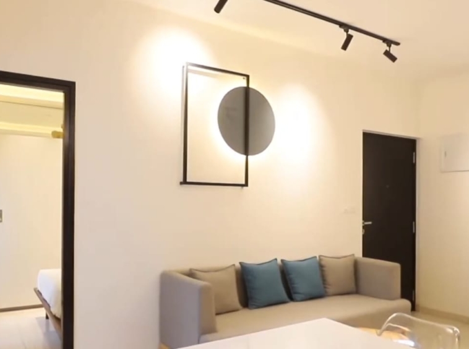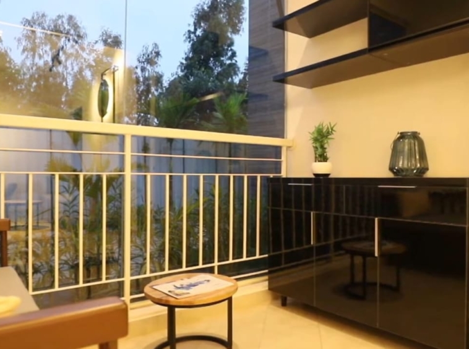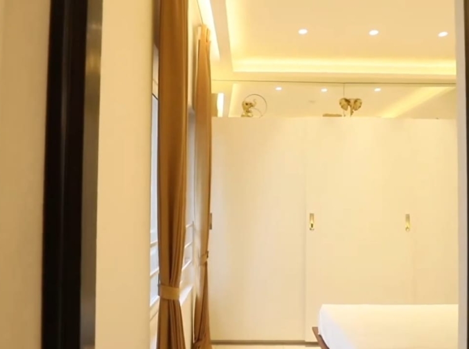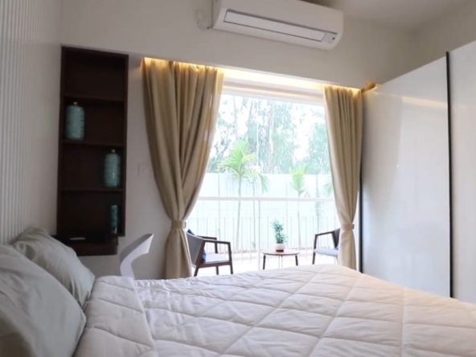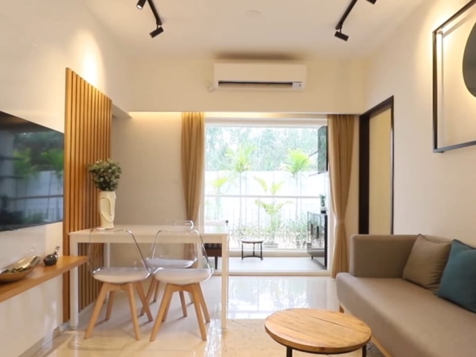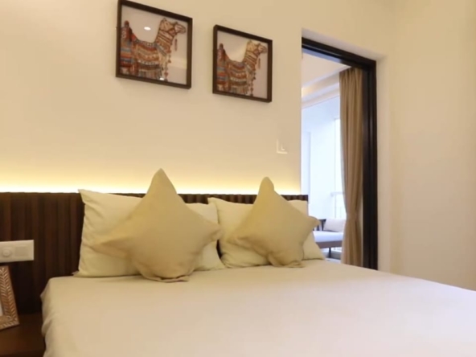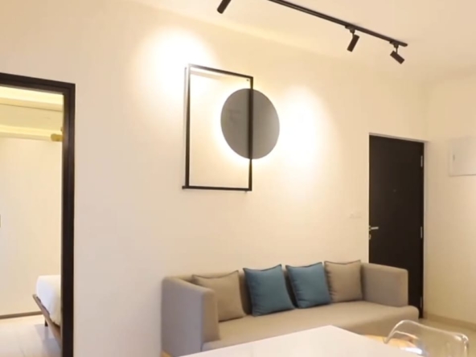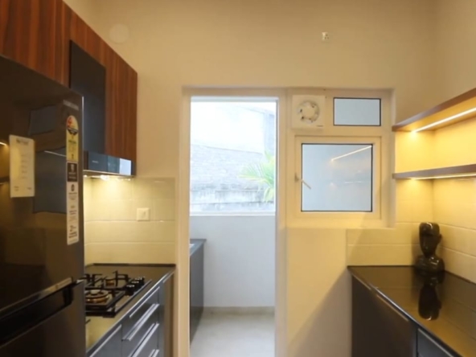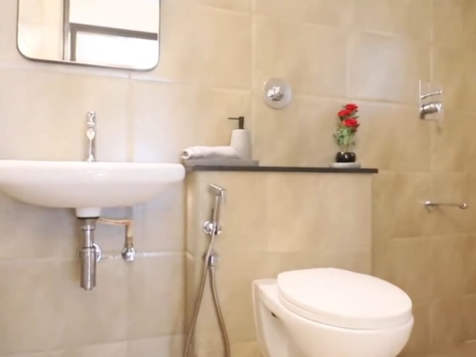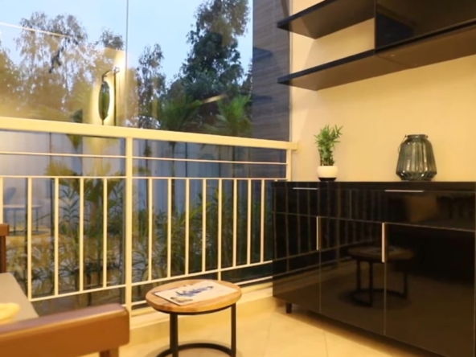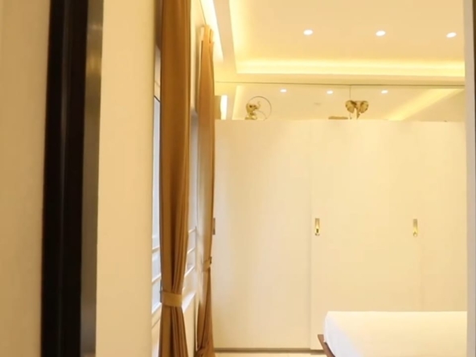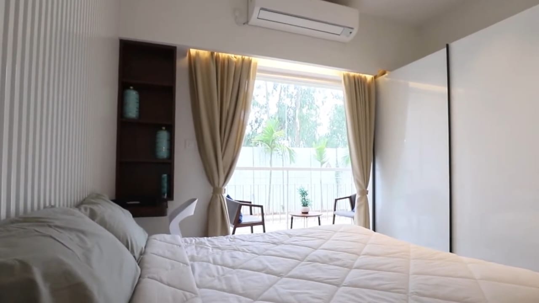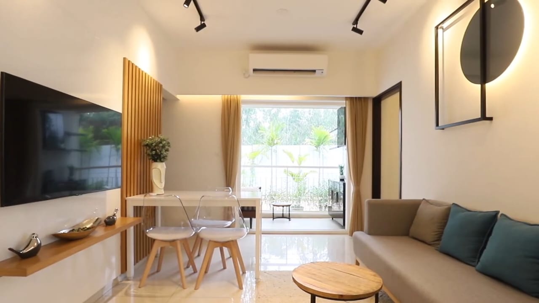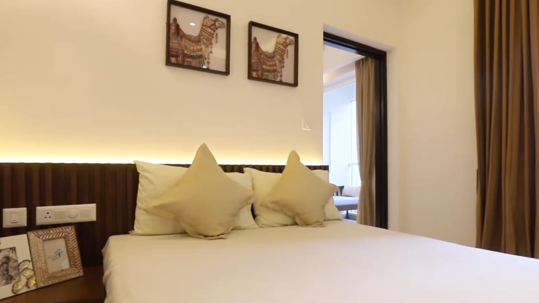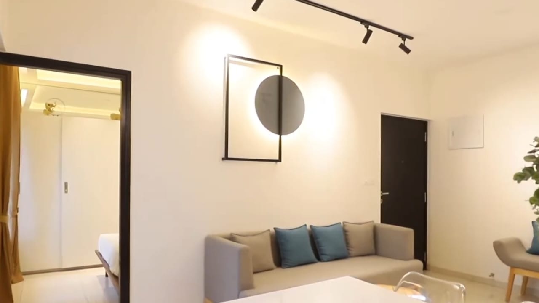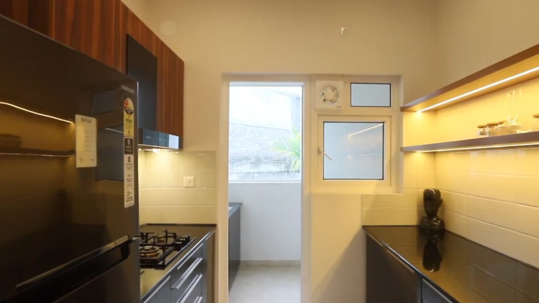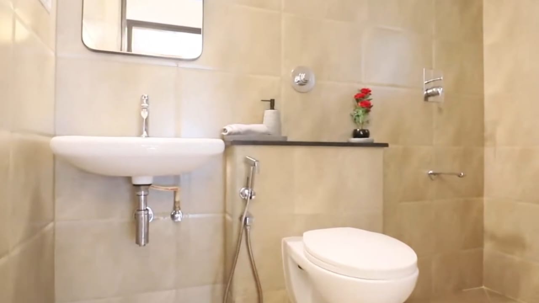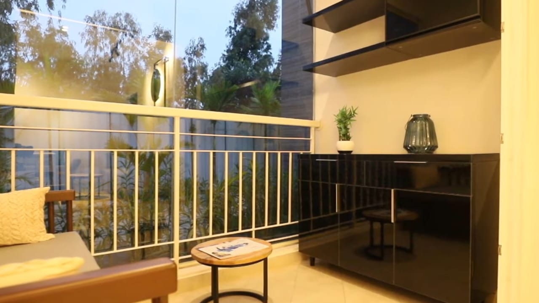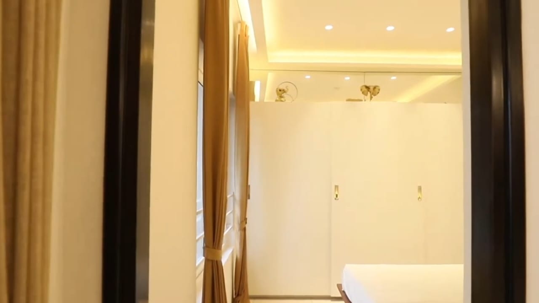Address
Open on Google Maps- Address Samethanahalli, Near Whitefield, Bangalore
- City Bangalore
- State/county Karnataka
- Zip/Postal Code 560067
- Area Samethanahalli
- Country India
Details
Updated on February 7, 2025 at 11:20 pm- Property ID: MR/BE/009
- Price: ₹58 lakh
- Property Size: 600 - 1110 sq.ft.
- Bedrooms: 2 - 3
- Bathrooms: 2
- Property Type: Apartment, Residential
- Property Status: For Sale
- Completion: Jun, 2025
Description
Discover premium apartments packed with 25+ lifestyle amenities and a sprawling 15,000 sq. ft. clubhouse, strategically located near ITPL on Soukya Road, Whitefield, Bangalore. Spread across 6 acres in the heart of the IT hub, this project is tailored for working professionals seeking modern living close to their workplace.
An ideal investment opportunity, these thoughtfully designed apartments promise assured rental income, attracting young IT/ITES professionals looking for convenience and comfort. Additionally, investors can expect strong capital appreciation in this prime location.
For those seeking ready-to-move homes, in Samethanahalli, near Whitefield, offers a variety of apartment options, including 1BHK, 2BHK, and 3BHK units. This well-planned community seamlessly blends style and functionality, ensuring a perfect living experience.
Key Highlights:
Spacious Development – Spread across 6 acres in Bangalore East, offering ample open spaces and modern amenities.
Well-Connected Location – Close to Soukya Road, MVJ College of Engineering, Shri Ram Global School, and other key landmarks.
Move-in Ready – A thriving community where families have already begun their journey toward a comfortable lifestyle.
Project Highlights
- Scheduled Possession: March 2030
- RERA-Registered Society: Ensures transparency and reliability
Project Specifications
STRUCTURE
RCC frame structure compliant with seismic zone standards (As per NBC).
Basement, stilt, and surface parking as per design.
Apartments on typical floors with staircases and lifts connecting all levels.
FLOORING
Lobbies & Common Areas:
- Basement/Stilt/Entrance Floor: Vitrified tiles
- Lift & Staircase Passages: Vitrified tiles
- Typical Floor Lobby: Vitrified tiles
Apartments:
- Living/Dining, Foyer, Master Bedroom: Vitrified tiles
- Bedrooms & Kitchen: Vitrified tiles
- Balcony/Utility: Matt-finish ceramic tiles
- Toilets: Anti-skid ceramic tiles
Staircases:
- Parking to First Residential Level: Granite slabs
- All Other Levels: Kota/Tandur/Concrete tiles with painted skirting
WALLS
Interiors: Painted with Acrylic Emulsion
Kitchen: Granite cooking platform with a 2-ft high ceramic tile dado
- 2 & 3 BHK: Single bowl SS sink with drainboard
- 1 BHK: Single bowl SS sink without drainboard
Toilets: Matt/Glazed ceramic tiles up to the false ceiling
Lift Wall Cladding: Granite/Vitrified tile/Textured paint (as per design)
Exterior: Weatherproof emulsion paint with textured surfaces at selective locations
Balcony/Terrace: Weatherproof external-grade paint
Utility/Dry Balcony: Ceramic tile dado as required
CEILINGS
All Internal Ceilings: Painted with Acrylic Emulsion
Toilets: Modular Grid False Ceiling (Above false ceiling: OBD paint)
Entrance Lobby: Gypsum Board False Ceiling
Utility/Dry Balcony: Painted with Acrylic Emulsion
HANDRAILS
Staircase: MS Railings as per architectural design
Balcony/Terrace: MS Railings as per architectural design
Juliet Balcony (if applicable): MS Railings
Corridors/Lobby (if applicable): Parapet wall/MS Railings
DOORS
Main Door:
- Frame: Engineered wood frame, PU polished (matt finish)
- Shutter: Natural wood veneer with PU lacquer polish (matt finish) & premium hardware
Bedroom & Toilet Doors:
- Frame: Engineered wood frame, matt finish with premium hardware
Balcony/Terrace Doors:
- Frame: Glazed UPVC, 2.5 track with sliding shutters & insect mesh provision
Juliet Balcony (if applicable):
- Frame: 3-track UPVC with sliding shutters
WINDOWS & VENTILATORS
Windows: Glazed 2.5-track UPVC frames with sliding shutters & insect mesh provision
Ventilators: Glazed UPVC frames with louvers/openable sections & exhaust fan provision
ELECTRICAL WORKS
Wiring & Switches:
- ISI-certified FRLS wiring in PVC conduits (concealed)
- Modular switches for a premium finish
Power Backup:
- 100% DG backup for common areas, lighting, pumps, lifts, and fire services
AC Provision:
- Power points for AC in Living/Dining & Master Bedroom
ELEVATORS
Branded automatic elevators with:
- Automatic Rescue Device (ARD)
- Emergency Call Facility to Security
How is Samethanahalli, Bangalore for property investment?
Samethanahalli, located near Whitefield in Bangalore, is an emerging real estate hotspot with great investment potential. Here’s why it’s a strong choice for property investment:
Prime Location & Connectivity
- Close to ITPL, Whitefield, a major IT/ITES hub in Bangalore.
- Well-connected via Soukya Road, NH-648, and Whitefield-Hoskote Road.
- Easy access to Whitefield Metro Station (Purple Line), enhancing commute convenience.
IT & Employment Growth
- Surrounded by top IT parks and MNCs, making it a preferred residential choice for professionals.
- Presence of global companies like SAP, TCS, IBM, and Accenture drives high rental demand.
Affordable Yet Appreciating
- Compared to Whitefield, property prices in Samethanahalli are still affordable.
- The ongoing infrastructure boom and IT expansion indicate high capital appreciation in the coming years.
Excellent Residential Options
- Offers a mix of affordable, mid-range, and premium apartments.
- Developers like Provident Housing and others are launching well-planned projects with modern amenities.
Social Infrastructure
- Close to MVJ College of Engineering, Shri Ram Global School, and other reputed institutions.
- Good access to hospitals, malls, and entertainment zones.
High Rental Yield Potential
- Young IT professionals seek housing close to their workplaces, ensuring steady rental demand.
- Projects offering co-living spaces and serviced apartments are gaining traction.
Features
- 24X7 Water Supply
- Banquet Area
- Children Playing Zone
- Intercom Facility
- Lift
- Lobby
- Meditation Zone
- Multipurpose Hall
- Parking
- Power Back Up
- Anti-skid Ceramic Tiles
- Bay Windows for Natural Light
- Concealed Electrification
- Concealed Plumbing
- CP Fittings
- Dado Tiles
- Modular Kitchen
- Separate Utility Area
- Storage Units
- Vitrified tile flooring
- Clubhouse
- Indoor Games
- Indoor Kids Play Area
- Nature Walk Away
- Play Area
- Pool Deck With Sun
- Sand Pit
- Swimming Pool
- Vastu compliant
- Wellness Club
- 24/7 Security
- Cctv Surveillance
- Childproof Electrical Fixtures
- Earthquake-resistant
- Entrance Gate With Security
- Fire Fighting System
- Reserved Parking
- Secure Perimeter Wall with Fencing
Floor Plans
- 2
- 2
Description:
600 - 880 sq.ft. | ₹ 58 Lakh - 85 lakh | Floor Plans Currently unavailable. Contact us for detailed layouts and personalized assistance.
- 3
- 2
Description:
750 - 1110 sq.ft. | ₹ 71.86 lakh - ₹ 1.06 Cr | Floor Plans Currently unavailable. Contact us for detailed layouts and personalized assistance.





