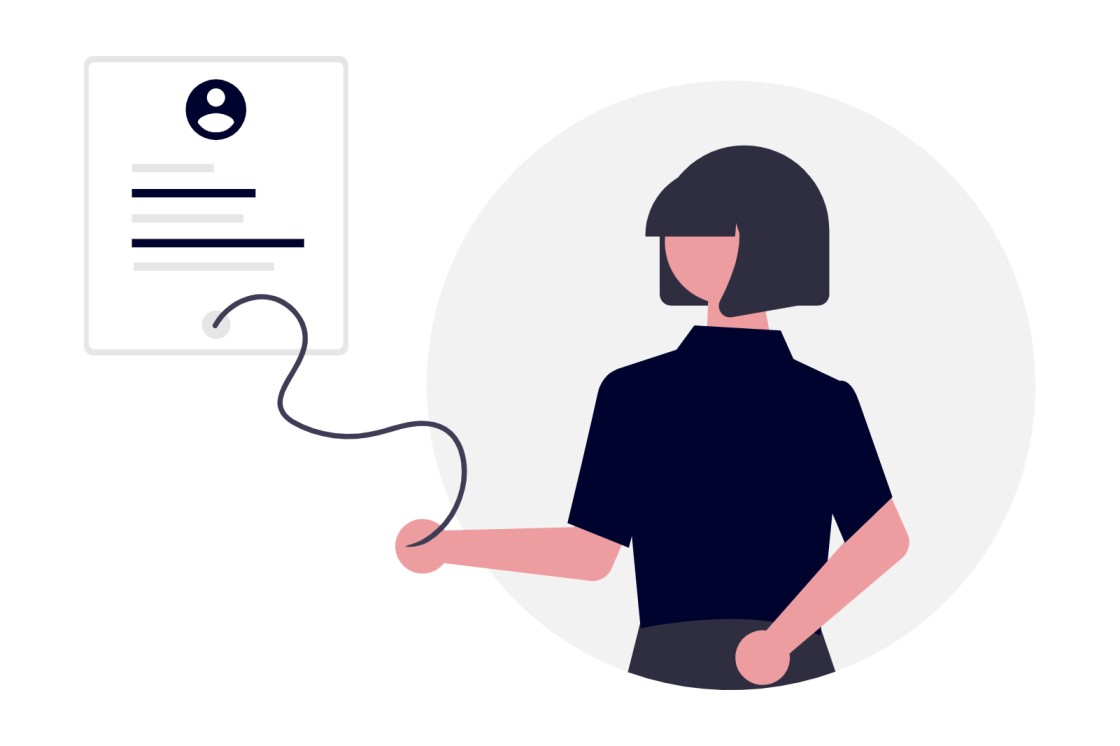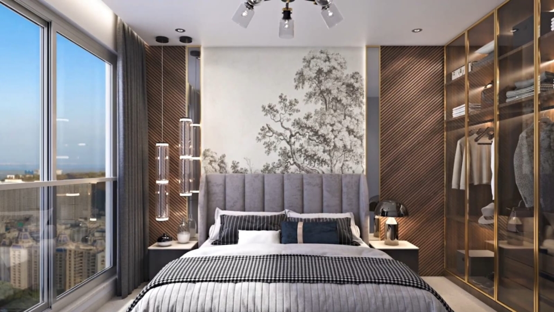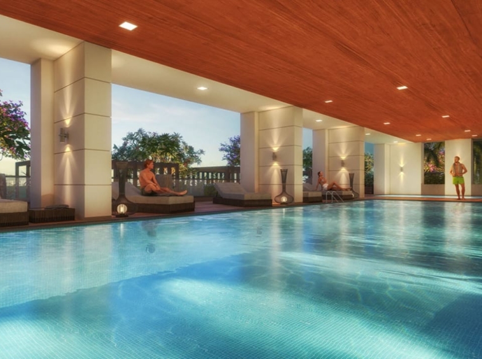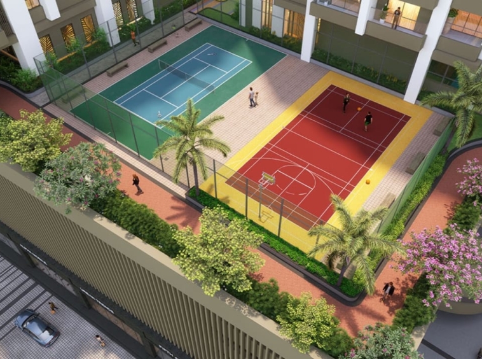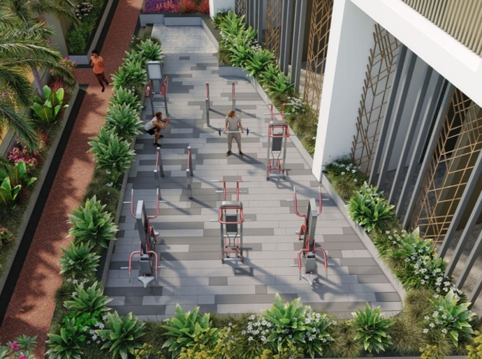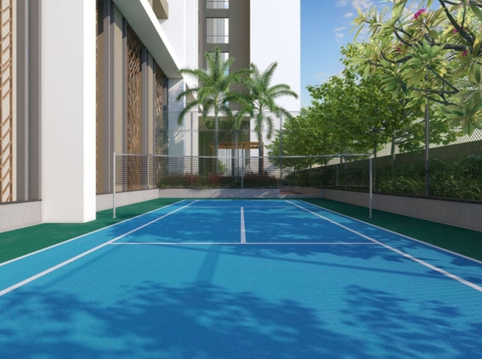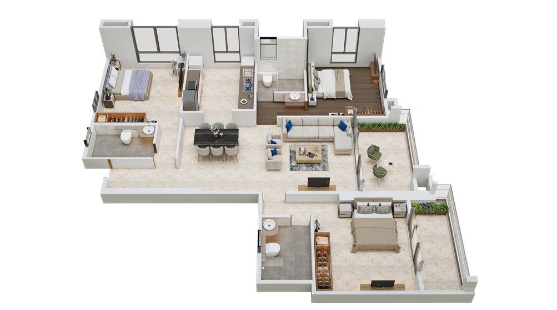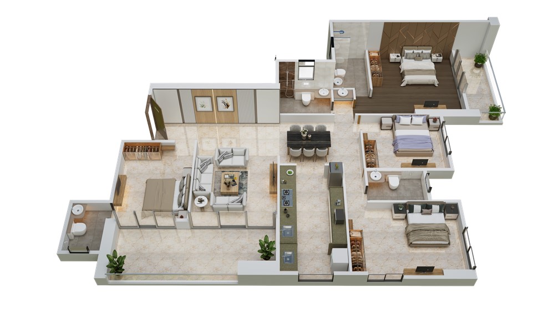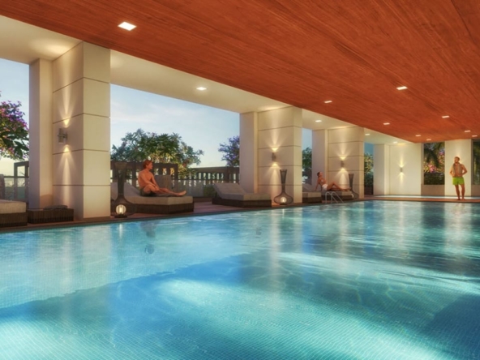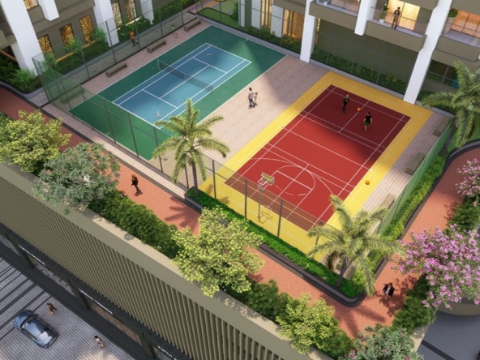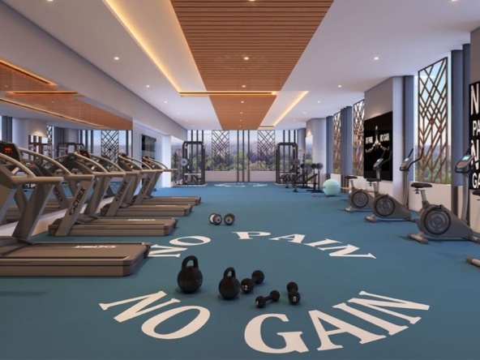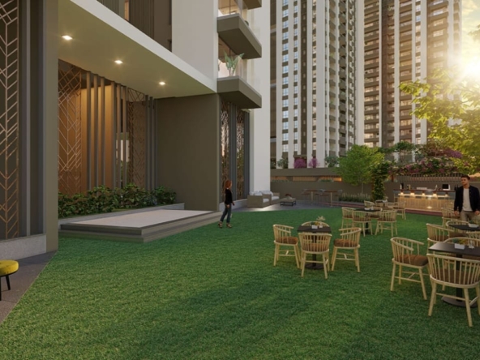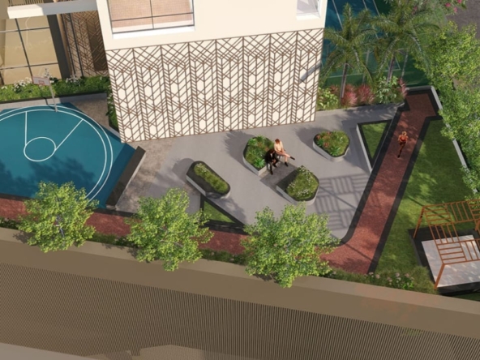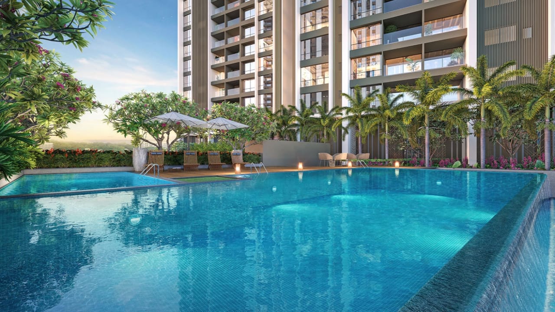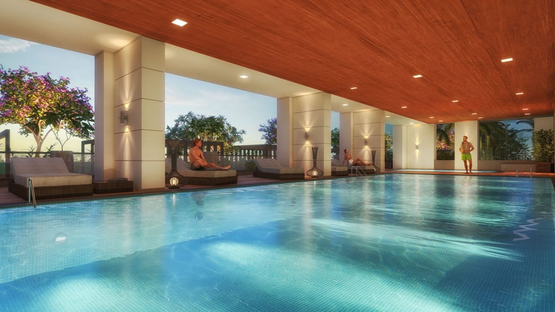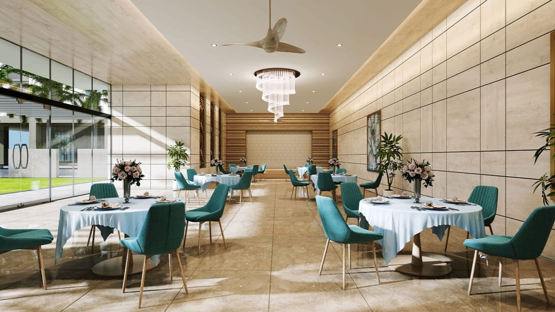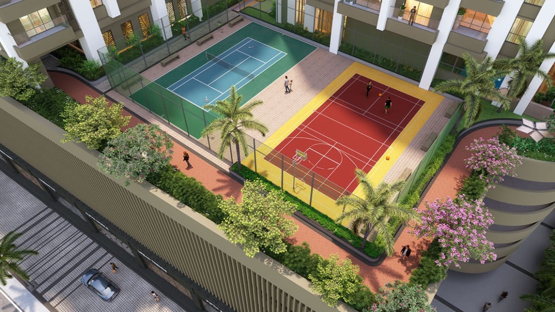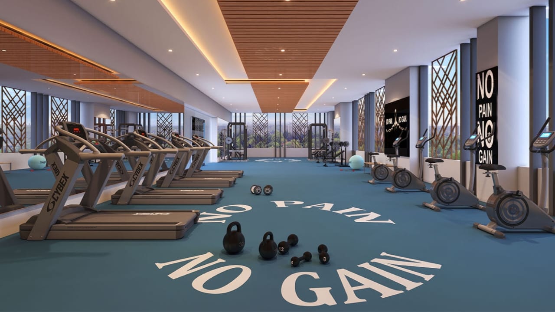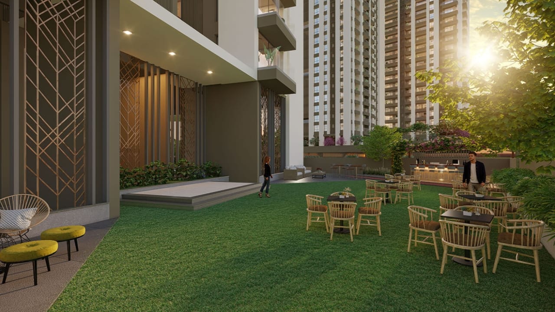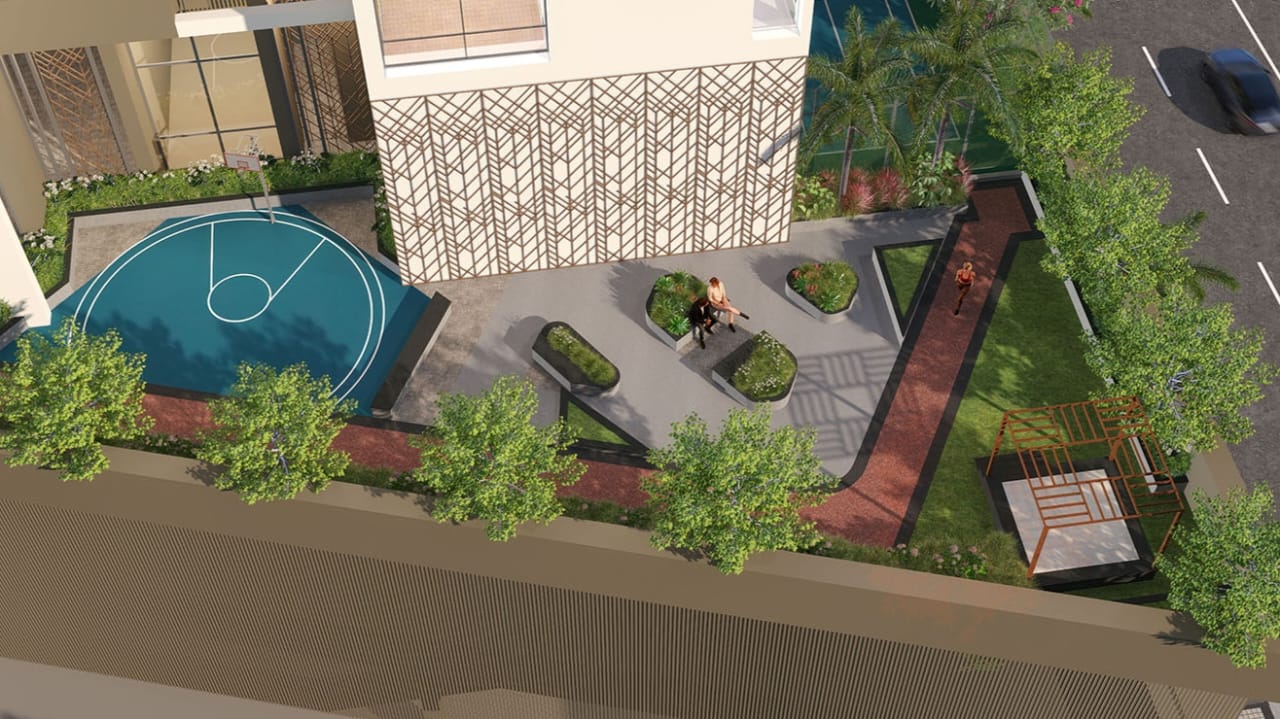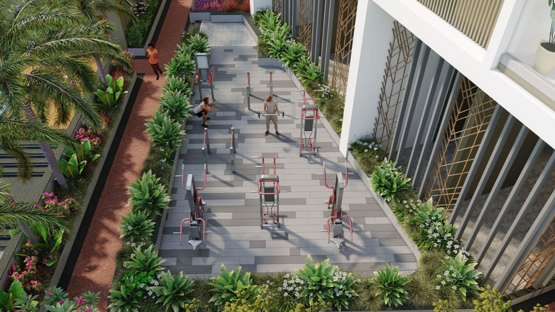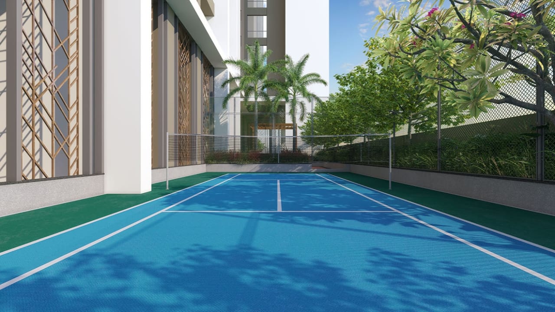Address
Open on Google Maps- Address Erandwane, Pune (411004)
- City Pune
- State/county Maharashtra
- Zip/Postal Code 411004
- Area Erandwane, Pune
- Country India
Details
Updated on January 27, 2025 at 10:36 pm- Property ID: MR/PU/001
- Price: ₹3.39 crore
- Property Size: 1373 - 1937
- Bedrooms: 3 - 4
- Bathrooms: 2 - 3
- Year Built: 2026
- Property Type: Apartment, Residential
- Property Status: For Sale
- Completion: Sep, 2026
Description
Your Future Home in Pune Central
An upcoming residential gem in Erandwane, Pune Central. This under-construction housing society, offers apartments for sale, set to be ready for possession by September 2026.
Why Choose?
- Prime Location: Located in the heart of Pune Central, Erandwane offers unbeatable connectivity and access to essential amenities.
- Modern Living: The project promises all the essential facilities and amenities tailored to meet the needs and requirements of contemporary homebuyers.
This project is RERA-approved, ensuring transparency and security for homebuyers and investors.
Don’t Miss Out
Offers the perfect opportunity to own a home in one of Pune’s most sought-after locations. Whether you’re looking for a spacious apartment or a reliable investment, this project checks all the boxes.
Is Erandwane, Pune, the Perfect Spot to Buy Your Dream Home?
Erandwane stands out as one of the premium localities for purchasing an apartment in Pune Central. Ranked #6 among the top 100 areas in the region, it offers a blend of luxury and convenience.
Excellent public transport options
Readily available cabs and autos
Well-maintained road infrastructure
Safety, even during nighttime
Proximity to metro connectivity
Access to reputed schools nearby
RCC Structure
- Designed in compliance with earthquake-resistant standards.
- External RCC non-structural walls (Aluform Technology) – 150 mm.
- Internal RCC non-structural walls (Aluform Technology) – 100 mm.
Wall Finishes
- Internal walls finished with gypsum plaster.
- External walls coated with durable texture paint.
Doors and Windows
- Laminated wooden/plywood door frames with premium hardware for all doors.
- Aluminium/UPVC sliding doors with mosquito nets for balconies and sit-outs.
- Bathrooms feature natural/artificial granite frames with laminated wooden shutters.
- Aluminium/UPVC sliding windows with mosquito nets, granite frames, and MS safety grills.
- Digital locking system for the main entrance door.
- All other doors equipped with cylindrical locks.
Flooring
- Vitrified tiles (1m x 1m / 0.8m x 1.6m) for the entire apartment.
- Ceramic/vitrified tiles for terraces and balconies.
- Vitrified tiles (600mm x 600mm) for common passages and lobbies.
- Tandoor/Kota stone for staircases.
- Vitrified tiles in utility areas.
Kitchen
- Granite countertop with a stainless-steel sink (Nirali/Franky make).
- Kitchen dado up to 2 feet height.
- Provision for electrical and plumbing points for a washing machine.
- High-quality modular kitchen equipped with a chimney and cooktop.
Plumbing and Sanitation
- Concealed CPVC plumbing with premium CP fittings (Jaquar/Grohe or equivalent).
- Sanitary ware from top brands like Jaquar/American Standard or equivalent.
Painting
- Internal walls finished with acrylic OBD paint.
- External walls coated with texture paint using weatherproof emulsion (Apex).
- Oil-painted MS grills for windows.
Toilets
- Wall tiles (2’ x 4’) up to lintel height.
- Anti-skid flooring tiles for safety.
- Equipped with water heaters and exhaust fans in all bathrooms.
- Aluminium/UPVC windows for ventilation.
- Glass partitions provided in master bathrooms.
Electrical
- Modular switches (Legrand/Schneider make) with concealed copper wiring.
- TV points in the living room and master bedroom.
- Video door phone with intercom facility.
- AC points in the living room and all bedrooms.
- Broadband connectivity provision in the living and master bedroom.
- Inverter point provision and AC installation in the master bedroom.
Lift
- Automatic lifts (Kone/Otis/Schindler/Hyundai make) with DG backup.
Power Backup
- 100% generator backup for common areas and parking spaces.
Water Source
- Water supply from PMC, supplemented by borewells and tankers (chargeable).
Fire Safety
- Firefighting system with sprinklers and smoke detectors in all rooms, as per PMC Fire Department regulations.
Features
- Anti-skid Ceramic Tiles
- Concealed Electrification
- Concealed Plumbing
- CP Fittings
- Modular Kitchen
- Vitrified tile flooring
- Indoor Activities
- Indoor Games
- Kids Pool
- Nature Walk Away
- Pool Deck With Sun
- Swimming Pool
- Vastu compliant
- Wellness Club
- 24/7 Security
- Cctv Surveillance
- Earthquake-resistant
- Entrance Gate With Security
- Fire Fighting System
- Reserved Parking




